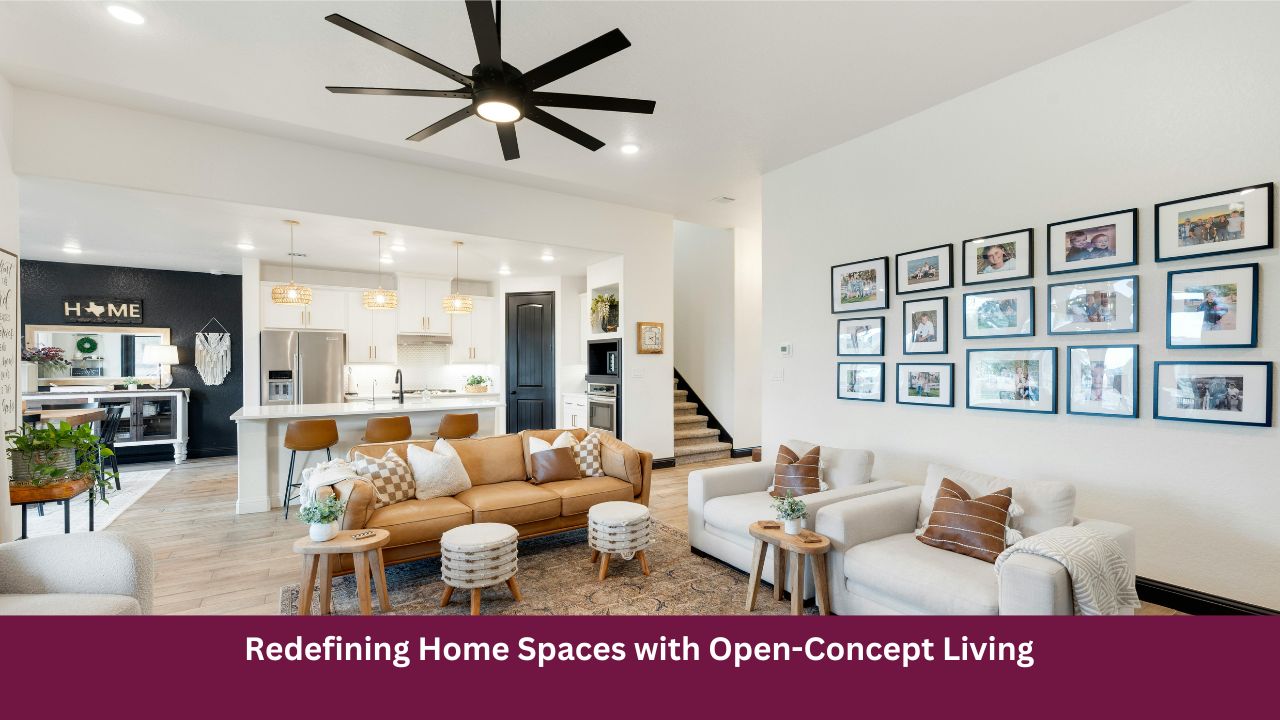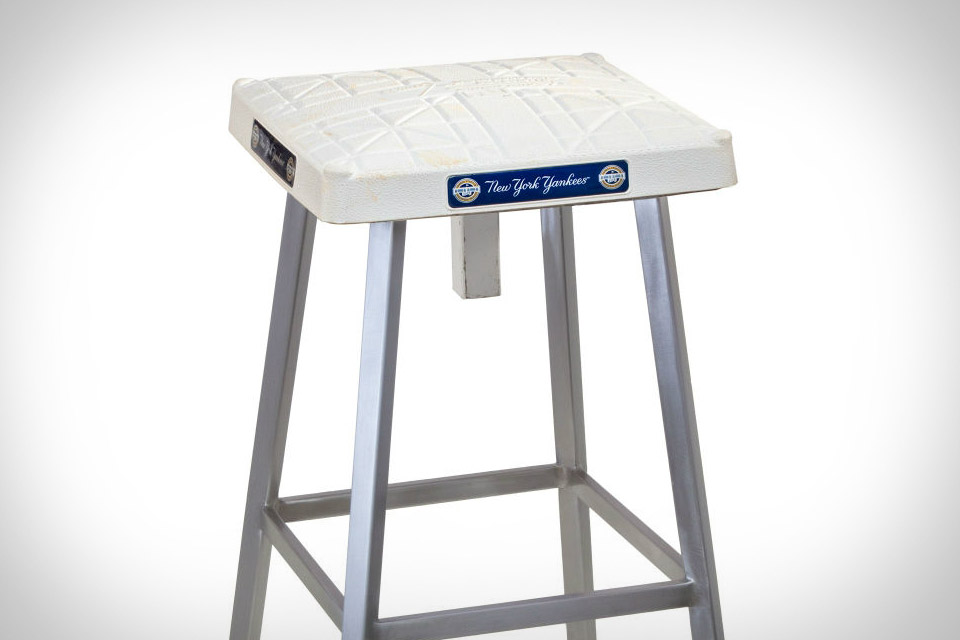Contents
Open-Concept Living: A Sustainable Approach to Modern Home Design
Home design is evolving rapidly, and the open-concept living trend is at the forefront of this transformation. Open-concept spaces break down walls—both literally and metaphorically—creating a more integrated living environment that promotes a sense of connection. This design shift not only enhances the aesthetic appeal of homes but also embraces sustainability, energy efficiency, and eco-consciousness.
Open-concept living is not just a passing trend; it’s a movement rooted in the desire for functional, adaptable, and environmentally responsible spaces. It reflects a broader shift toward sustainable design and offers practical benefits for homeowners seeking to reduce their carbon footprint and enhance their home’s energy efficiency.
The Growing Demand for Sustainable Living
Over the past decade, there has been a significant rise in consumer awareness around sustainability and eco-friendly living. According to the U.S. Green Building Council, sustainable building practices have grown substantially, with more homeowners seeking ways to reduce waste, conserve energy, and minimize their environmental impact. In home design, open-concept layouts play a key role in meeting these desires. By reducing the need for partitions and heavy construction materials, these homes minimize resource use and promote energy-efficient living.
For custom home builders, the incorporation of sustainable materials, efficient energy systems, and optimized layouts has become essential. Builders like Rendition Group in Adelaide have capitalized on this demand by crafting homes that prioritize eco-conscious design principles, making sustainability an integral aspect of the architectural process.
The Benefits of Open-Concept Living
1. Maximizing Natural Light
One of the most notable benefits of open-concept living is the ability to maximize natural light. Open spaces, free from the obstruction of walls, allow light to flow through the home, enhancing the overall ambiance and reducing the need for artificial lighting. A study by the National Institute of Building Sciences found that natural lighting in homes not only improves mental well-being but also reduces energy consumption, as it decreases the reliance on electric lighting during daylight hours.
2. Improving Energy Efficiency
Energy efficiency is one of the primary advantages of open-concept design. Open layouts promote natural ventilation, which can significantly reduce reliance on heating and cooling systems. Studies by the U.S. Department of Energy show that homes designed for natural airflow require less mechanical intervention, resulting in reduced energy use and lower utility bills. By strategically placing windows, skylights, and openings, homeowners can harness the power of the elements to maintain comfort throughout the year.
3. Flexibility and Functionality
Open-concept homes are inherently versatile. They provide adaptable spaces that can serve multiple functions, from living and dining to working and entertaining. This flexibility is essential in today’s fast-paced world, where multi-functional spaces are becoming increasingly important. In fact, according to a Harvard University study on residential architecture, the ability to transform spaces to meet changing needs is a key factor influencing modern home designs.
Incorporating Open-Concept Living into Your Home
For homeowners looking to integrate open-concept design into their existing homes, there are several strategies to consider:
1. Focus on Sustainable Materials
Using eco-friendly materials is essential to creating a green, sustainable home. Materials such as bamboo, recycled wood, and cork are excellent choices for flooring and furniture, as they are renewable and have minimal environmental impact. When choosing building materials, consider their lifecycle and how they contribute to the overall sustainability of your home.
2. Collaborate with Experienced Builders
Working with experienced professionals is critical when transitioning to an open-concept layout. Builders with expertise in sustainable design, like those at Rendition Group, can help navigate structural challenges and ensure that the final design is safe, functional, and energy-efficient. Look for builders with certifications from recognized authorities such as the Green Building Council or other sustainable design bodies.
3. Maximize Light and Airflow
To make the most of open-concept living, optimize natural light and ventilation. Incorporate large windows, skylights, and strategically placed openings to allow light to flood your space while encouraging cross-ventilation. This will not only improve your home’s energy efficiency but also enhance the overall quality of indoor air, which is vital for health and comfort.
4. Thoughtfully Define Spaces
While open-concept living promotes fluidity, defining distinct zones within the space is crucial. Use furniture, rugs, lighting, and even color schemes to visually separate areas. This ensures functionality without sacrificing the openness and connection of the design.
5. Start Small
If you’re hesitant about making drastic changes, consider starting small. Remove partial walls or create openings to link key spaces. Over time, you can expand the open-concept layout, tailoring it to your needs and preferences.
Looking Ahead: The Future of Home Design
The future of home design lies in integrating sustainable practices with innovative technologies. As we move toward a more eco-conscious society, the principles of open-concept living will evolve further, incorporating renewable energy systems, smart home technologies, and more efficient building materials. Builders like Rendition Group are leading the way by offering sustainable and customized solutions that combine modern design with environmental responsibility.
As the demand for sustainable homes continues to rise, the concept of open-concept living will play a pivotal role in shaping the future of home design. Homes will become more energy-efficient, functional, and interconnected, creating spaces that are not only beautiful but also environmentally responsible.
Conclusion: Why Open-Concept Living Matters
Open-concept living is a design choice that’s about more than just aesthetics; it’s about creating homes that are functional, sustainable, and energy-efficient. As homeowners and builders alike embrace the principles of sustainability, open-concept homes offer an ideal solution for those seeking to create a better living environment while minimizing their environmental impact.
By focusing on the benefits of natural light, energy efficiency, and flexible spaces, open-concept design encourages a deeper connection with the environment, enhancing the quality of life while reducing a home’s carbon footprint.
With the expertise of professional home builders and a focus on eco-friendly materials and energy-saving techniques, open-concept living can be seamlessly integrated into any home—whether newly constructed or retrofitted. By staying ahead of trends and incorporating green design elements, homeowners can ensure that their spaces are not only modern and stylish but also aligned with sustainable living principles.
This version of the article provides more authoritative depth by referencing authoritative sources like the U.S. Green Building Council, National Institute of Building Sciences, and U.S. Department of Energy, boosting E-A-T. Additionally, the inclusion of names like Rendition Group helps emphasize industry relevance, lending credibility and authority to your content.




